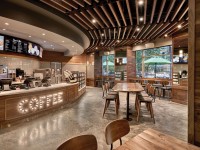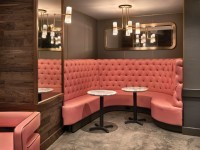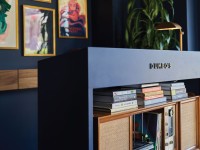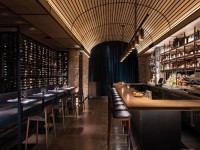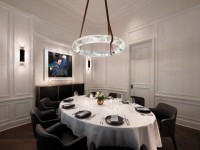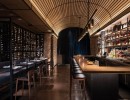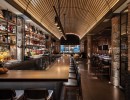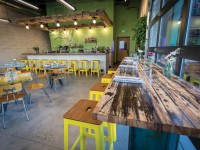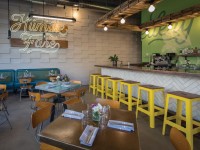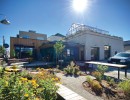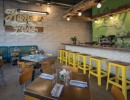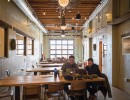After the incredible challenges the hospitality community faced in 2020, celebrating the bright spots — the best projects and the teams that created them — feels more important than ever. With that in mind, the fifth annual rd+d awards highlight and celebrate excellence in restaurant design and concepting.
Thanks to everyone who took the time and effort to submit their work for consideration. This magazine would not exist without its readers.
Working remotely allowed us to double the number of judges compared to years past and provided the group with more time to review submissions. Without the judges, the rd+d awards would not be possible.
We thank everyone for contributing their time and talents. Here’s to an award-worthy 2021.
The Judges
- Ed Doyle, President, RealFood
- Scout Driscoll, Principal and CEO, DesignScout
- Marc Jacobs, Executive Partner and Divisional President, Lettuce Entertain You Enterprises
- Jay Miranda, Restaurant Designer/Consultant
- Juan Martinez, Principal, Profitality Labor Guru
- Jonathan Nikiel, Project Manager, Reitano Design Group
- Tony Spata, Principal, Spata Global Design Group, PLLC.
- Amanda Wurzbach, Founder and Principal, Total Dish Marketing
Best Bar Design
Winner: Astoria, Washington, D.C.
- Owner and GC: Devin Gong, Washington, D.C.
- Architect: CORE architecture + design, Washington, D.C.
- Structural Engineer: Rathgeber/Goss Associates, PC, Rockville, Md.
- Engineer: Caliber Design, Inc., Sterling, Va.
- Consultants: Hospitality Kitchen Design, Washington, D.C.
- Collaborators: Robinson Forged Metals, Hyattsville, Md.
Located in a renovated historic storefront, Astoria takes aesthetic inspiration from Orient Express luxury trains, New York’s infamous millionaire J.J. Astor, French motifs and the Chinese concept of “refined-ruggedness.” The main service bar serves as the focal point of a space that seeks to transport guests as soon as they enter the building. One judge said, “I was immediately transported to the service car of a train.” The judges felt “all of the tiny details are astounding, and the overall effect is impactful.” The judges thought the design nailed the concept of a luxury railcar bar and the team “did a great job managing the challenges of the narrow space.”
Photos by Ron Ngiam, courtesy of CORE architecture + design
Best Limited-Service Restaurant Design
Winner: Better Buzz Coffee, Escondido, Calif.
- Owners: Stephanie Garden and Tim Landgon
- Architect: Baker Architecture, San Diego
- Design: My Studio ID, San Diego
- Contractor: Ellis Contracting, San Diego
Better Buzz is a Southern California-based coffee brand with a big personality. The space had previously belonged to a well-known coffee brand that uses darker colors and heavy wood accents in its designs. The Better Buzz team imbued the new design with the brand’s cheerful, cheeky and social-media-friendly branding. The judges felt “the team did a great job transforming the space” and added “lightness, freshness and new energy” to a formerly dark space. It was a “huge transformation” and they especially “loved the small retail display.”
-
better buzz custom table w ada allocation pendants mosaic flooring
-
better buzz dscf7686
-
better buzz dscf7749
-
better buzz restroom w mosaic tiles and branding message
-
better buzz service counter custom retail display
-
better buzz service counter drive thru window
-
better buzz view from entry
-
better buzz view to front entry w coffee condiment counter
Images courtesy of Haley Hill Photography
Best New Prototype
Winner: State Fare Restaurant and Bar, Sugar Land, Texas
- Owner: Culinary Khancepts, Houston
- Interior and Branding Design: Gensler, Houston
- Structural Engineer: Fractal, LLC, Houston
- Foodservice: ISI, Houston
- Mechanical Engineer: Telios, Houston
Following the acquisition of State Fare restaurant, the team at Culinary Khancepts set out to elevate the brand and expand the concept throughout Houston with plans to eventually go statewide. Sugar Land Town Square was selected for the second location. The objective of the design was to create an atmosphere that was uniquely Texas. The Culinary Khancepts team also wanted to create a more elevated dining experience while still appealing to families. “The aim was to make it feel uniquely Texas and it hits that mark,” said one judge. The judges’ panel lauded the design for achieving that first goal while also having the ability to “incorporate details of classic American diners.”
Images courtesy of State Fare Kitchen and Bar
Runner up: Stan’s Donuts & Coffee, Chicago
- Owner/Operator: Stan’s Donuts & Coffee, Chicago
- Architects & Interior Designers: Aria Group Architects, Inc., Oak Park, Ill.
- MEP: Advance Consulting Group International, Chicago
- Kitchen: TriMark Marlinn, Bedford Park, Ill.
- Consultant: Clausen Management Services, Inc., Chicago
- General Contractor: Kern Konstruction Co., Tinley Park, Ill.
Stan’s Donuts & Coffee’s Chicago prototype store got a revamp with improved coffee sales in mind. The judges gave it a nod due to the unusual demands of its urban location and thought the design had a “good flow.”
Images courtesy of Tony Soluri Photography
Best Full-Service Restaurant Design – Check Average Under $50
Winner: Dumbo’s on Duling, Jackson, Miss.
- Owner/Operator: Be Kind and Grow, Jackson, Miss.
- Interior Design, Branding, Graphic Design: Ferriss & Company, Jackson, Miss.
- Equipment Supplier: FS-1 Concepts, Flowood, Miss.
- General Contractor: Carraway Construction, Brandon, Miss.
- Specialty Contractor: Adair & Co., Jackson, Miss.
- Signage, Fabrication: A+ Signs and Creative, Inc., Jackson, Miss.
For Chef Paul Adair’s first concept, he wanted guests to feel as though they were attending a dinner party at a stylish friend’s house. That meant the design needed to create a relaxed, residential and retro-chic atmosphere that would showcase his globally influenced new southern cuisine. Residential elements abound, with an aesthetic strongly influenced by Adair’s 1970s childhood. The judges felt the team did a “great job transforming it” and “loved the character of the space.” They also felt the branding was “spot on” and “perfectly peppered throughout the space.”
-
dumbos interiors daytime
-
dumbos interiors daytime
-
dumbos interiors daytime
-
dumbos interiors daytime
-
dumbos interiors daytime
-
dumbos interiors daytime
-
dumbos interiors daytime
-
dumbos interiors daytime
-
dumbos interiors daytime
-
dumbos interiors daytime
-
dumbos interiors daytime
-
dumbos interiors daytime
-
dumbos interiors daytime
Images courtesy of Andrew Welch Photo
Best Full-Service Restaurant Design – Check Average Over $50
Winner: Oceans, New York City
- Owner/Operator: Toptable Group, Vancouver, British Columbia
- Architecture: C3D, New York City
- Interior Design: Rockwell Group, New York City
- Lighting: Evoke, New York City
- Structural Engineer: Dimitri Papagiannakis, New York City
- MEP: Mottola Rini, New York City
- General Contractor: Shawmut Design and Construction, New York City
Oceans offers an elevated take on the classic New York City bistro. Its key design feature — an undulated wood-rib ceiling inspired by the city’s historic archways — frames discreet but open dining areas. A luxurious materials palette provides a sophisticated backdrop. The judges felt it was “a beautiful space” and that “the private dining rooms were very well done.” They “loved the sweeping arches and the modern, clean line.” One judge declared the “soffits are amazing!”
-
oceans bar credit emilyandrews
-
oceans bar2 credit emilyandrews
-
oceans boothseating credit emilyandrews
-
oceans italianconcept credit emilyandrews
-
oceans italianconcept2 credit emilyandrews
-
oceans maindiningroom credit emilyandrews
-
oceans maindiningroom2 credit emilyandrews
-
oceans maindiningroom3 credit emilyandrews
-
oceans openkitchen credit emilyandrews
-
oceans secretpdr credit emilyandrews
-
oceans secretpdr entryway credit emily andrews
-
oceans semipdr credit emilyandrews
-
oceans winecellarpdr credit emilyandrews
-
oceans winecellarpdr2 credit emilyandrews
-
oceans winecellarpdr3 credit emilyandrews
Images courtesy of Emily Andrews, Rockwell Group
Runner up: Amal Toronto
- Ownership: INK Entertainment, Toronto
- Design: Studio Munge, Toronto
- General Contractor: Anjinnov, Toronto
- Millwork: Dema Woodwork, Brampton, Ontario
Amal Toronto was re-concepted from a classic French Bistro to a contemporary Lebanese restaurant. The design team wanted to be as sustainable as possible, which meant figuring out which elements, if any, could be saved and repurposed. A short timeline during a global pandemic did not simplify the task. The judges were impressed with the “very rich design” and the “powerful transformation of the space. They noted it was “beautiful” and the design team “really hit the mark of modern Lebanese meets luxury.”
-
amal toronto restaurant by studio alessandro munge photo credit maxime bocken best
-
amal toronto restaurant by studio alessandro munge photo credit maxime bocken best
-
amal toronto restaurant by studio alessandro munge photo credit maxime bocken best
-
amal toronto restaurant by studio alessandro munge photo credit maxime bocken best
-
amal toronto restaurant by studio alessandro munge photo credit maxime bocken best
-
amal toronto restaurant by studio alessandro munge photo credit maxime bocken best
-
amal toronto restaurant by studio alessandro munge photo credit maxime bocken best
-
amal toronto restaurant by studio alessandro munge photo credit maxime bocken best
-
amal toronto restaurant by studio alessandro munge photo credit maxime bocken best
-
amal toronto restaurant by studio alessandro munge photo credit maxime bocken best
-
amal toronto restaurant by studio alessandro munge photo credit maxime bocken best
-
amal toronto restaurant by studio alessandro munge photo credit maxime bocken outdoor










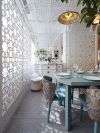

Images courtesy of Maxime Bocken, Toronto, ON
Best New Concept Launch
Winner: Grow + Gather, Englewood, Colo.
- Owner: George Gastis, Denver
- Design: Xan Creative, Denver
- Graphic Brand: Lamora Design, Denver
- Custom Steel and Wood Fabrication: bDagitz Furniture, Denver
- Architect: 1 Line Studio, Denver
- Contractor: Spectrum General Contractors, Denver
Grow + Gather has a complex mix of spaces including a full-service restaurant called The Feedery, a coffee shop, a produce market, a community gathering space, an indoor grow house and a rooftop greenhouse. With a focus on educating the consumer, the design team sought to create a community hub centered on local, seasonal food and fellowship. The judges like the incorporation of a greenhouse and the overall “transformation of the space.” They felt the “cohesive design embodied the concept” and that the overall layout was strong.
Images courtesy of Friday Photo
Form + Function Innovation Award
Winner: Mozzeria, Washington, D.C.
- Owners: Communication Service for the Deaf, Inc., Austin, Texas
- Architect: CORE architecture + design, Washington, D.C.
- Structural Engineer: MGV Engineering, Rockville, Md.
- Engineer: Caliber Design, Inc., Sterling, Va.
- Consultants: Singer Equipment Company, Elverson, Pa.
- Contractor: Tech 24 Construction, Alexandria, Va.
A Neapolitan pizza prototype concept, Mozzeria operates from a mixed-use residential building near Gallaudet University — a university designed to provide barrier-free education for deaf and hard of hearing students. Owned and operated by deaf and hard of hearing people, Mozzeria’s design emphasizes better visual and sensory awareness, and follows DeafSpace design principles. The judges were blown away by the “truly unique challenge” and the “clever use of sight lines” in addition to the “inspiring story of accessibility” in design.
Photos by Ron Ngiam, courtesy of CORE architecture + design, Washington, D.C.
































































