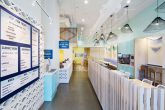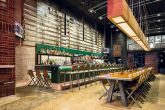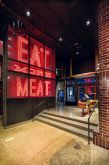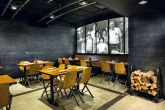The rd+d awards honor professionals doing great work in restaurant development and design, of course, but they also allow us to get closer to our readers, hear their stories and learn about the projects that make them proud.
Awed by the great response and array of projects submitted, we pulled together a team of judges that spent an entire day poring over submissions, taking notes, asking questions, advocating for their favorites and sometimes changing each other’s minds. Projects were scored from submission criteria and informed by the judges’ knowledge and experience.
Thanks so much to everyone who took the time to submit projects for consideration.
And a huge thanks for our panel of judges:
- Jen Conley, project designer for The Gettys Group
- Marc Jacobs, executive vice president and partner, Lettuce Entertain You Enterprises
- Jay Miranda, Principal Design Studio, Chipman Design Architecture
- Jonathan Nikiel, project manager, Equipment Dynamics Inc.
- Sonny Sultani, CEO, Sonny + Ash
Outside the Box
Winner-&pizza, Washington, DC
- Owner/operator: &pizza
- Architect: HapstakDemetriou+
- Contractor: Potomac Construction Services
- Kitchen consultant: Johnson-Lancaster
- Square feet: 2,800
- Seats: 60
- Opened: July 2016
The judges felt the team did a “brilliant job” of meeting the logistical challenges and in doing so created “a great, localized, funky urban design.”With an emphasis on localized design, &pizza’s Chinatown location had to fit the brand and had to fit within one of D.C.’s most eclectic neighborhoods. Stylistically, the team employed local artists to create a dramatic design. Logistically, the team faced a challenge in stitching together three spaces into one unusual footprint, which led them to create two kitchens and to separate the areas designated for dine-in and takeout guests. It deviates from the chain’s traditional assembly-line model, but it has improved the experience for both kinds of guests.
They also liked the demarcation of spaces: “Carryout can make you feel like you’re intruding on people dining in,” but “here, there is a clear definition between” the two. “It was a smart, unique layout of an interesting space.”
For a pdf of &pizza's floor plan click here.
Editor’s note: &pizza was a big hit with our judges and netted two more accolades: honorable mentions for the Form + Function Innovation Award and Best Limited-Service Restaurant Design Award.
Photos courtesy of Kate Warren, Go Kate Shoot
Form + Function Innovation
Winner - Angel Oak at Bacara Resort & Spa, Santa Barbara, Calif.
- Owner/operator: Pacific Hospitality Group
- Architect: Robinson Hill Architecture, Inc.
- Designer: Hatch Design Group
- Contractor: Tynan Group
- Square feet: 9,000, including kitchen, plus 3,100 on patio
- Seats: 284
- Opened: July 2016
The project team’s goal at Angel Oak was to create an upscale, modern steak and seafood experience that didn’t feel “stuffy.” In renovating this very large space, the team had to create several dining areas within one large interior footprint and provide better views of the ocean from inside.
Our judges felt the solutions to the team’s two primary design challenges were exceptional. “It’s a striking, modern approach to a steak and seafood restaurant.” They liked how the team brought the outside in, noting, “It’s very inviting.” The use of sheer curtains and decorative screens was “smart” given that it’s “a huge restaurant.” The creation of more intimate spaces to break up the large footprint garnered praise: “The lack of cohesiveness between dining spaces would normally bother me, but I like it because you get a different experience every time you come back, which is particularly good at a resort” where people may end up frequenting the same place several times during their stay. “Their goal was to create a great flexible space with private dining and market appeal, and I think they did that well.”
For a PDF of Angel Oak at Bacara's floor plan click here.
Photography by Marshall Williams
Honorable Mention - &Pizza, Washington, D.C.
For information on &pizza see their winning Form + Function project here.
Photos courtesy of Kate Warren, Go Kate Shoot
Honorable Mention - Raven Tower at White Oak Music Hall, Houston
- Owner/operator: Will Thomas & Will Garwood/W2
- Architect: Schaum/Shieh Architects
- Interior designer: gindesignsgroup
- Contractor: Kuehn Construction Inc.
- Square feet: 700
- Seats: 35
- Opened: January 2016
For a PDF of Raven Tower's floor plan click here.
Whether you climb four flights or take the vintage elevator, visiting Raven Tower is an unusual experience. The project’s interior designer leaned into the bunker ambience of this Houston landmark that sits atop a concrete pillar four stories above the street and created an intimate midcentury-style bachelor-pad lounge. The judges felt it was “such a cool showcase” and “so unique” that it deserved recognition.
Best New Concept Launch & Best Limited-Service Restaurant Design
Winner - Buena Onda, Philadelphia
- Owner/operator: Garces Group
- Architect: CORE
- Contractor: CVMNEXT Construction
- Consultant: Feustel Foodservice Design
- Square feet: 2,300
- Seats: 42
- Opened: March 2015
James Beard Award-winning chef and owner Jose Garces’ Baja-inspired taqueria provides a fresh take on fast casual, with both a point-of-sale counter and a bar located in a multifamily building that targets Millennial customers and their young families.
The marriage of design and concept garnered praise from the judges: “There is no ambiguity in what they offer.” The design clues the patron in immediately.
“I knew it was tacos or seafood on the first look, and I thought that was really successfully executed.” The use of color and materials enhanced that impression for the judges. The separation between the food queue and the bar space “makes if feel like two different areas, which is good.” The “young and fresh” fast-casual design is “something we don’t see a lot.” It was the “best overall design concept and execution. It was cohesive.”
For a PDF of Buena Onda's floor plan click here.
Honorable Mention Best Limited-Service Restaurant Design
Honorable Mention - &pizza, Washington, D.C.
For information on &pizza see their winning Form + Function project here.
Photos courtesy of Kate Warren, Go Kate Shoot
Honorable Mention - Shake Shack, Phoenix
- Owner/operator: Shake Shack
- Architect: Aria Group Architects, Inc.
- Contractor: Hardison/Downey Construction, Inc.
- Square feet: 3,422
- Seats: 170
- Opened: March 2016
A renovation of a 1960s-era shopping center resulted in a modern Shake Shack location that also preserved the bones of the original building. Our judges liked how the design team utilized the existing space and brought back the boardwalk feeling, noting that this project is “a very successful rollout of the concept.”
For a PDF of Shake Shack's floor plan click here.
Best Full-Service Restaurant Design-Casual Dining
Winner - Mabel’s BBQ, Cleveland
- Owner/operator: Michael Symon Restaurants
- Architect: David A. Levy & Associates
- Design, identity and branding: Richardson Design
- Contractor: Fortney & Weygandt, Inc.
- Square feet: 4,178
- Seats: 115 inside, 30 patio
- Opened: April 2016
The Mabel’s BBQ project team sought to create a design that evokes the “industrial warmth of eras past” while providing an elevated dining experience for guests. Design challenges included moving the bar, expanding the mezzanine and embracing the character of the space. The judges noted the design was a perfect execution of the brand’s intent.
Mabel's BBQ was featured in rd+d in September 2016. Check out the in-depth profile here.
“You can see the history in it even though it feels modern. The bar feels like a Coleman cooler at a backyard barbecue.” The judges liked the lack of pretention and noted, “It’s relevant and current but has character.” The careful execution also garnered praise: “The sightlines are great,” and “it has a clear entry and a clear dining area. Everything is distinct and well-thought-out.”
For a PDF of Mabel's BBQ's floor plan click here.
Photos courtesy of Mark Steele Photography
Best Full-Service Restaurant Design-Fine Dining
Winner - Eastside, Minneapolis
- Owner/operator: Ryan Burnet
- Architect: Shea, Inc.
- Consultant: Premier Foodservice Design
- Contractor: Zeman Construction Company
- Square feet: 5,300
- Seats: 150
- Opened: September 2015
Both a neighborhood restaurant and a destination, Eastside is an elevated American brasserie located in a multiuse apartment building that required special consideration in sound, plumbing and lighting. Customer flow was a key concern as well, as was balancing the tension of high- and low-energy spaces. In warmer months, glass doors open and the bar flips out to create an outdoor bar and patio area.
For a PDF of Eastside's floor plan click here
The judges felt the design was “innovative and current” and had a progressive, modern ambience. Specifically, the indoor/outdoor element drew praise from the judges. The design’s freshness and seasonal flexibility — “you don’t see a design like that very often” — were standouts with the judges. “It really draws you in.”
Photos by Colleen Eversman, 2nd Truth Photography
Honorable Mention - Porter House Bar and Grill, New York City
- Owner/operator: Related Companies; Chef Michael Lomonaco
- Designer: Jeffrey Beers International
- Contractor: Trinity Building + Construction Management Corp.
- Square feet: 7,800
- Seats: 110
- Opened: April 2016
A sophisticated steakhouse, Porter House received a glamorous overhaul in a process that took just six weeks. The result is a classic steakhouse with a cosmopolitan feel. The judges felt the design “was a classic: warm and well done.” The refreshed steakhouse is “elegant and traditional” but also “modernized” and “laid out nicely.”
For a PDF floor plan of Porter House click here.
Photos by Francesco Tonelli


































