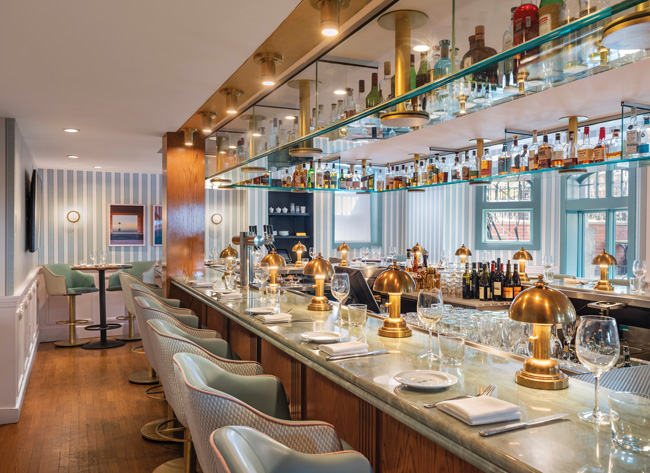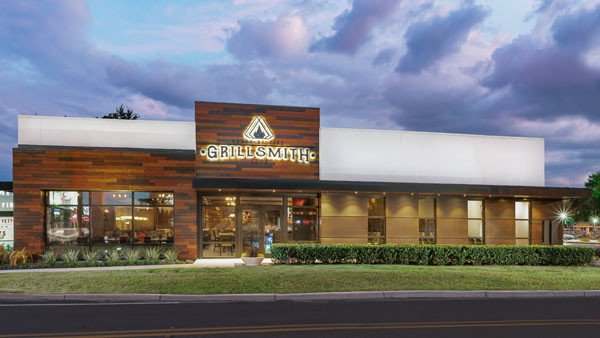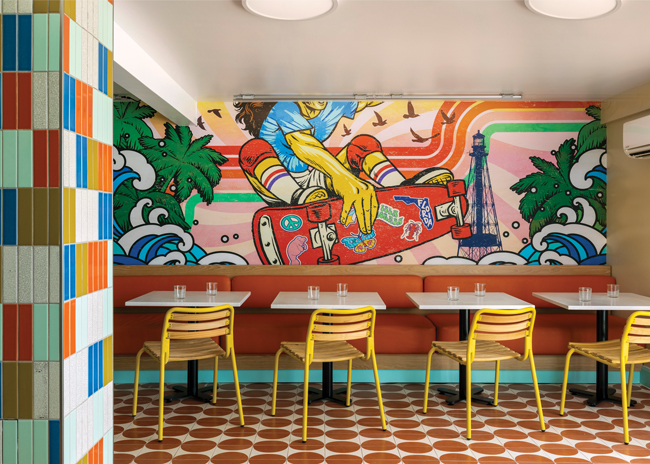Based in suburban Dallas, Texas, FB Society specializes in elevated dining experiences built around strong concepts.
Many of these concepts focus on specific types of drinks. There’s 60 Vines, a wine bar concept with 13 locations across six states and Washington, D.C. This brand offers cuisine inspired by wine country paired with 60 wines on a sustainable tap system. Whiskey Cake, with 12 units, offers a farm-to-table menu prepared with slow cooking methods like a live wood grill and a smoker alongside more than 150 whiskey options.
And then there’s Mexican Sugar, a four-unit concept built around tequila, mezcal, and an experience that feels like Mexico.
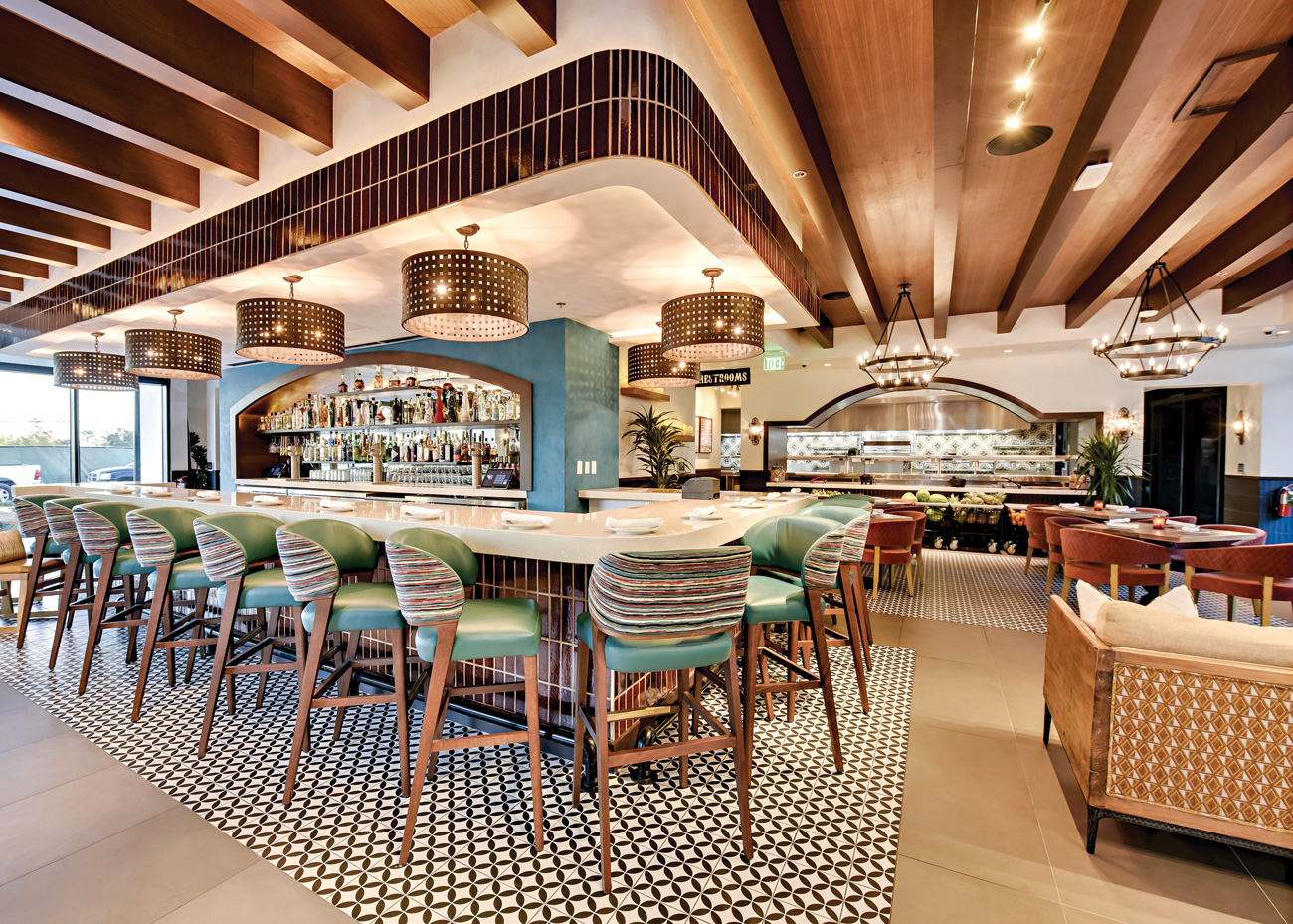 Mexican Sugar’s downstairs bar features a tequila/mezcal display, along with colorful design elements like upholstered bar seats and Venetian plaster. Images courtesy of Mexican Sugar
Mexican Sugar’s downstairs bar features a tequila/mezcal display, along with colorful design elements like upholstered bar seats and Venetian plaster. Images courtesy of Mexican Sugar
“When people walk in, we really want them for the 90 minutes or two hours that they are there to feel like they have been transported to a destination within Mexico,” says Justin Beam, the chain’s director of operations.
Mexican Sugar achieves this with an elevated, very intentional approach to both food and design. Custom-made elements can be found throughout the design. This includes all furnishings along with other elements like light fixtures, dividers and art pieces.
On the food end, says Beam, the chain probably has a higher cost of goods sold than its peers, and you can taste it in the food and drink. Mexican Sugar roasts whole chickens for its chicken enchiladas, chicken tortilla soup and other dishes, while its bar program features juices that are freshly squeezed every day, including lime, oranges. pineapple, watermelon, grapefruit, lemon and cucumber.
Despite this attention to the craft of food and drink, the chain is not a fine dining concept, Beam says. While there are more expensive items on the menu, Mexican Sugar has offerings that fit in the budget for a random weeknight dinner out, like $11 margaritas and meals under $20.
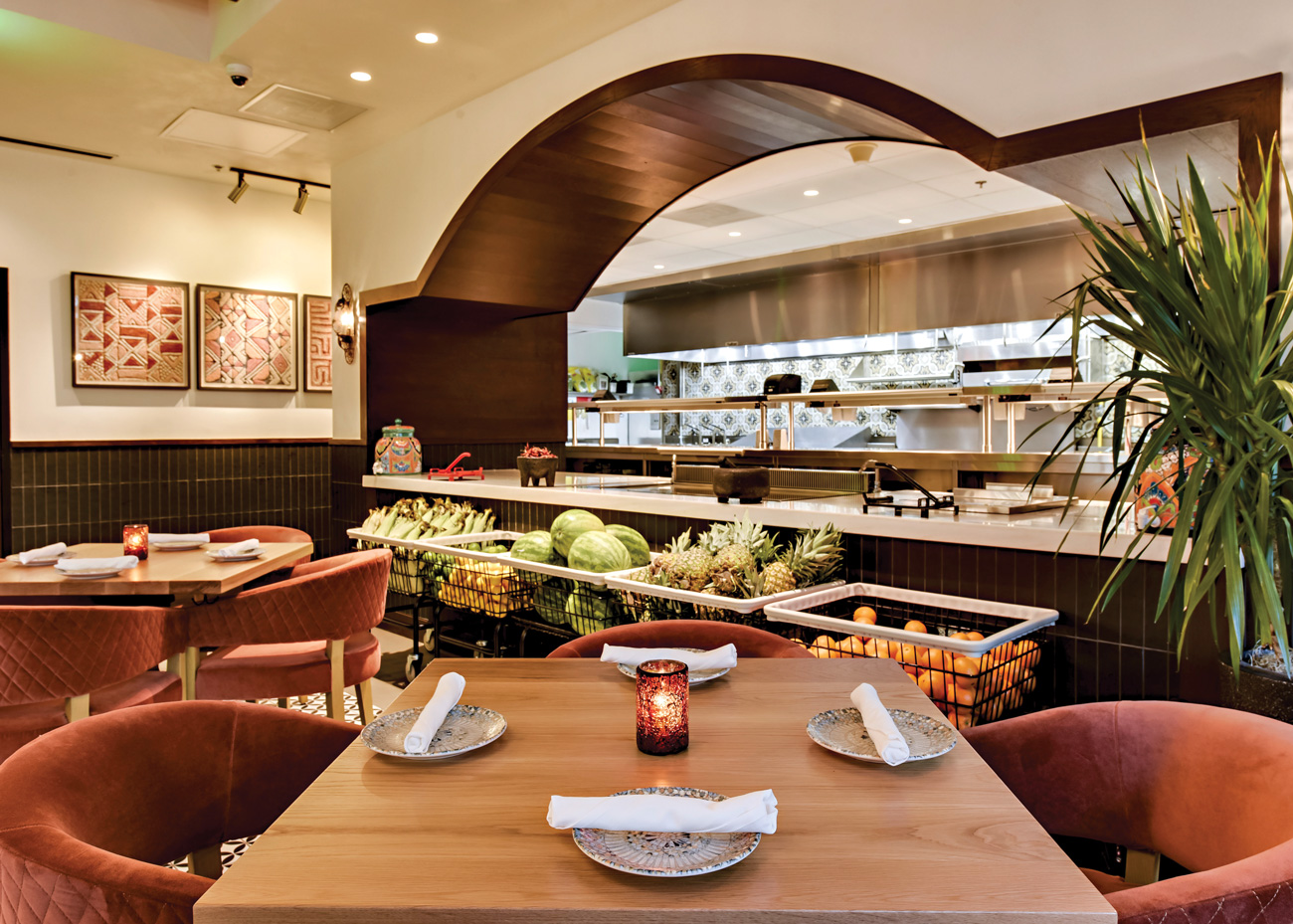 The open kitchen and display tortilla making station serve as a “wow” moment, says the Mexican Sugar team.
The open kitchen and display tortilla making station serve as a “wow” moment, says the Mexican Sugar team.
With the quality food, impactful design, and reasonable price points, Mexican Sugar is positioned for weeknight dinners as well as for special occasions.
“We want people who go to On the Border or Mi Cocina or Chuy’s to trade up to us for a graduation or birthday,” Beam says. “Somebody who’s going to fine dining restaurants can maybe trade down to us for the experience.”
This Mexican Sugar experience recently expanded beyond its home base. The concept’s first three locations were in the Dallas area. The fourth opened in Houston in December 2024.
The freestanding, two-story space is the largest Mexican Sugar location to date. The restaurant measures nearly 13,000 square feet with seating for around 400. A big reason for the big size: Mexican Sugar’s changes to the building itself, says Stephan Gallant, vice president of development for Whiskey Cake Holdings, an arm of FB Society.
The existing building, he said, was basically a single-story structure with a small addition on the roof. Mexican Sugar added two large rooms to the second story, one on each side of the main structure.
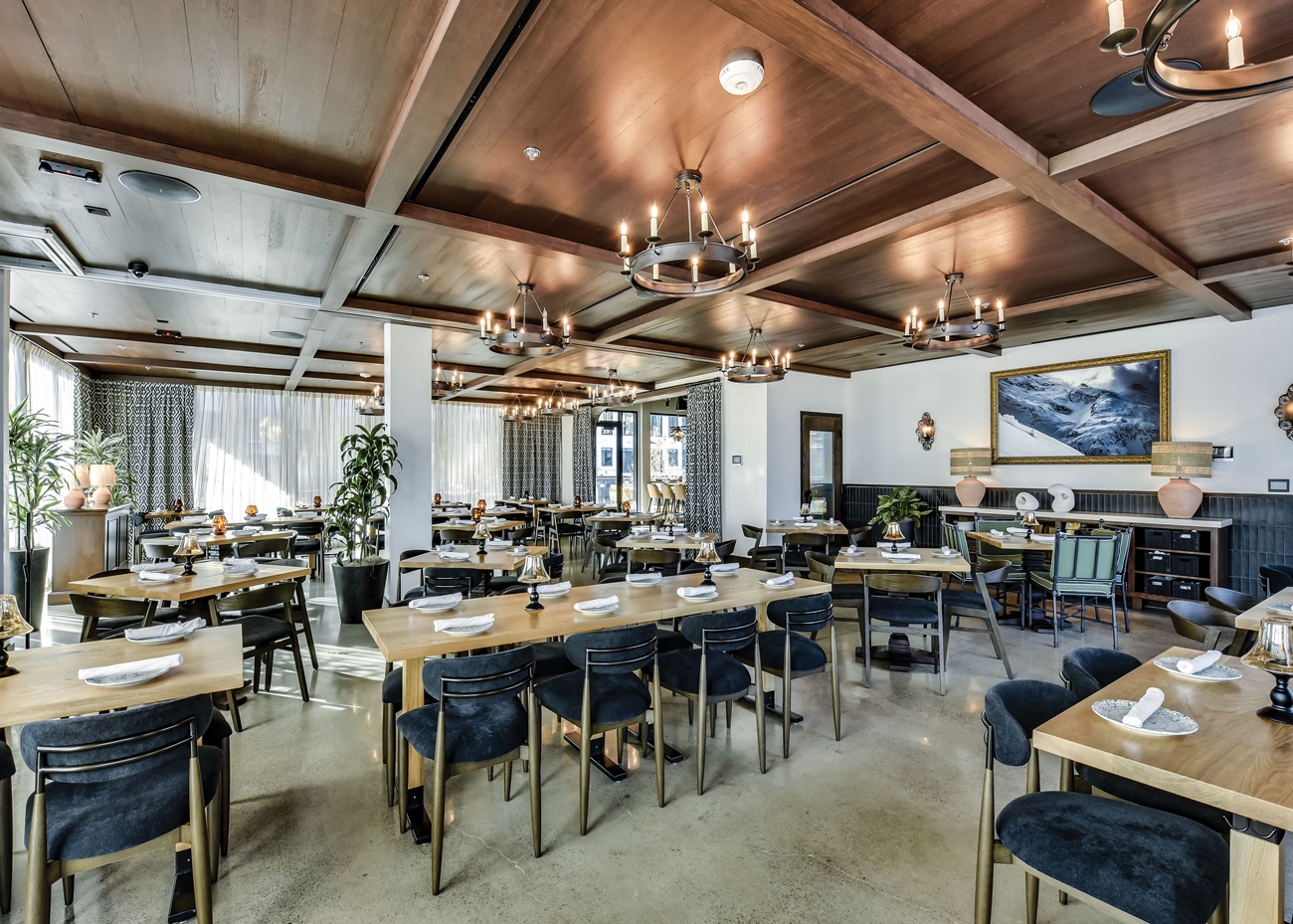 The private dining room can be split in two with a folding door. The space features custom made furnishings.
The private dining room can be split in two with a folding door. The space features custom made furnishings.
With this change, the building now features a downstairs bar/lounge, dining area and patio, and the upstairs offers a bar/lounge, dining room and balcony.
Intentionally, many of these spaces are visible from the exterior. At night the downstairs bar is lit up and appealing, while an upstairs art installation lit by candles catches the eye. The second-story balcony also has great visibility, especially from the condominiums right across the street, Gallant says.
Those aren’t the only steps the designers took to add to Mexican Sugar’s curb appeal. Recognizing that nearby restaurants had plain facades, the company put time and money into its exterior, Gallant says.
Many of these touches are drawn from Mexican design, such as the open balcony just above the entryway, protruding wood elements above the sign and an arched, tiled entryway.
The downstairs patio isn’t immediately visible from the street but can be accessed through a walkway on the side of the building. The space is below one of the additions, providing cover from the Texas sun. It features breeze blocks to help “dress up the space,” says Gallant. These blocks feature a floral pattern, which is a common theme in the restaurant’s design.
The patio also features indoor/outdoor furniture, an outdoor fireplace and multiple plants. The use of greenery is another signature of Mexican Sugar’s design, Gallant says.
“We do a lot of plants in the building to break the space up. It’s a warming, comforting feature. It helps a little bit with soundproofing too.”
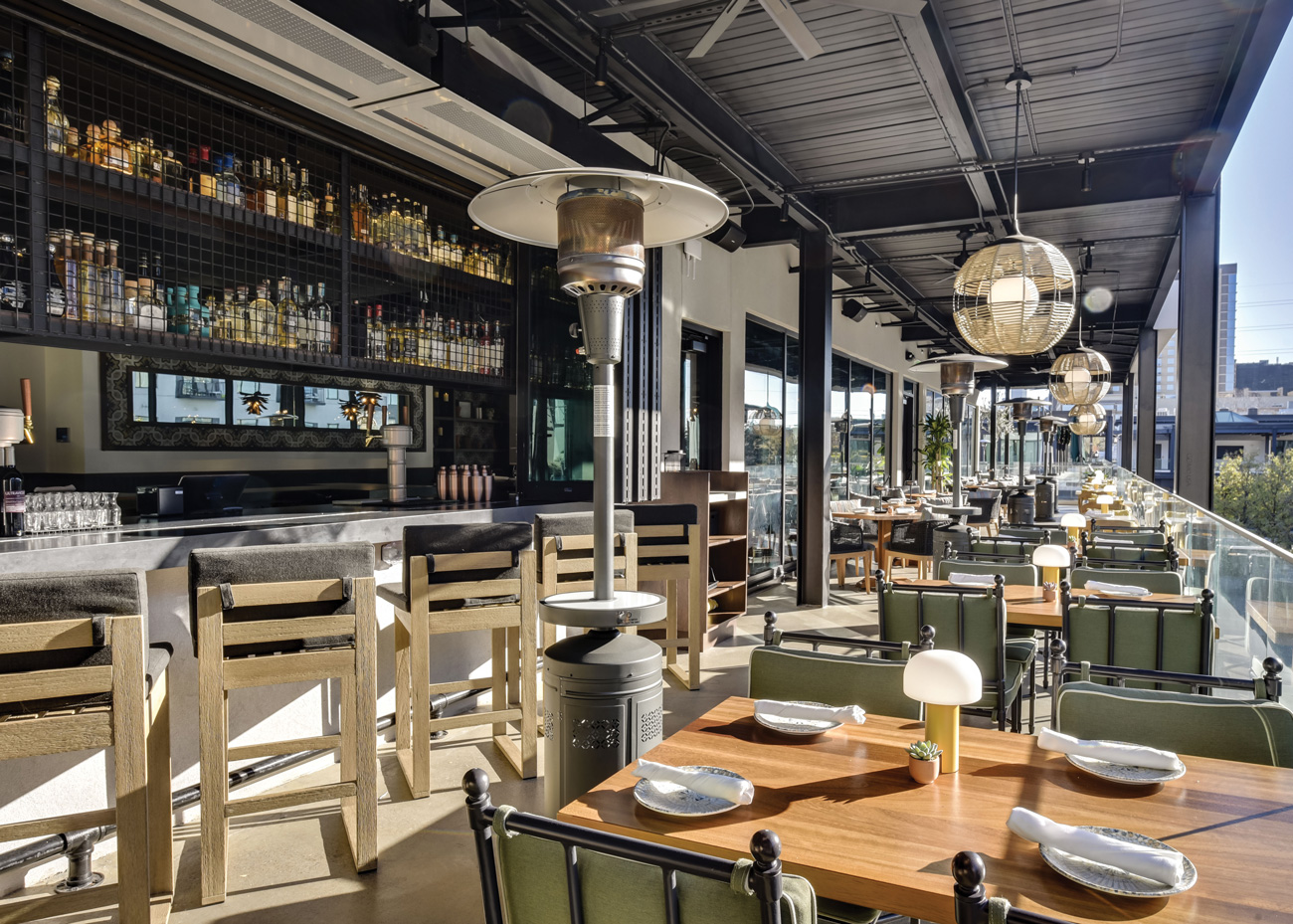 The second-floor balcony offers guests easy access to cocktails through an indoor/outdoor bar. This space is on display to the condominiums across the street.
The second-floor balcony offers guests easy access to cocktails through an indoor/outdoor bar. This space is on display to the condominiums across the street.
Two Stories of Moments
When working on the interior design of a Mexican Sugar, Gallant and the rest of the design team focus on “wow” moments — those elements that feel special and even call out for a photo.
With a two-story location, creating these moments becomes a bigger challenge. There are simply more twists and turns, more entrances and angles to consider. Developing an impactful design is possible, of course, but it does take more time and effort, says Gallant.
When guests enter the restaurant’s first floor, they’re immediately hit with two of these wow moments: A bar/lounge area to the left and a dining area in front of a semi-open kitchen straight ahead. The open kitchen element is more than a basic window and some stainless steel on display.
The window itself is barreled and framed in wood. This is a callback to earlier Mexican Sugar restaurants, all of which feature barreled ceiling elements in various locations. “We try to keep a couple of elements from the original restaurants as we go forward. this mimics some of the original barreled rooms we have,” Gallant says.
The back wall of the kitchen, meanwhile, features Mexican style patterned tile, another element that drives home the “Mexican Destination” nature of the concept.
The star of the show, though, is Mama’s Table, where team members make and press fresh tortillas daily, in full view of customers.
Separating Mama’s Table from the guest tables is a set of wire carts holding fresh produce items that are used in Mexican Sugar’s menu. While there’s a bit of storage benefit to this, the main purpose, says Beam, is to drive home the freshness of the restaurant’s offerings, particularly the juices it uses for its bar program.
The dining area itself features upholstered seating at floating tables, tile wainscotting and a patterned tile floor.
The transition between the dining area and bar features large-format tile. Seating includes a banquette, bar seating and some soft seating.
The bar itself is a showcase. With tequila and mezcal being a center point of the experience, the downstairs bar features a display of dozens of these offerings. There’s a stone bar top along with clay-fired tile on the bar face and a dropped ceiling element overhead. These have some slight variation from tile to tile, contributing to the space’s authentic feeling.
Decor in this space include bright, colorful upholstery. There are also custom light fixtures like metallic drums and floral sconces found throughout the first floor. A metal divider separates the host stand from the first table in the bar area. This element is usually made of wood, says Gallant, but the chain took an opportunity to do something distinctive with it.
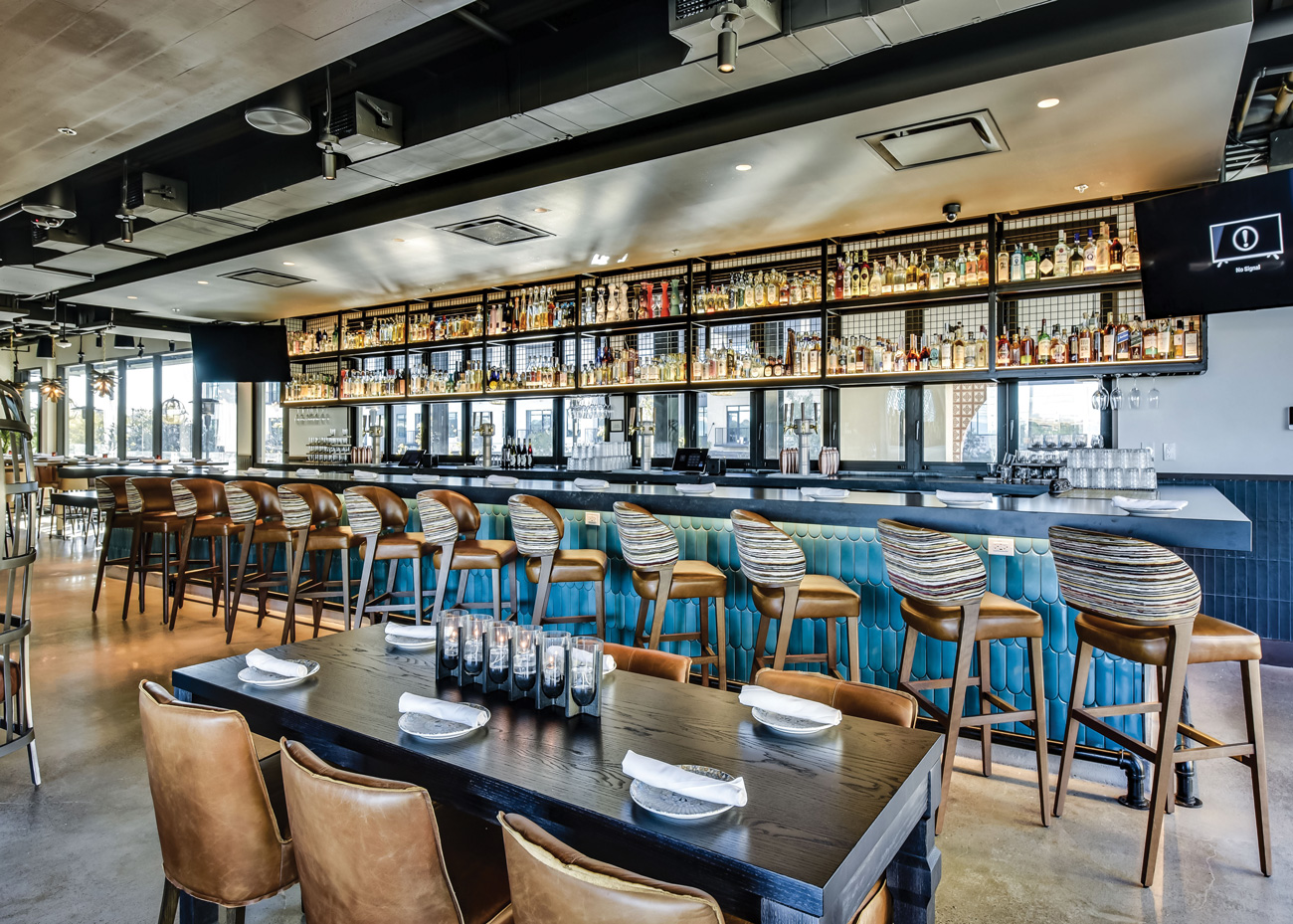
Guests who choose the second floor are greeted with an even bigger bar than the one downstairs. This is an indoor/outdoor bar, with accordion windows that lead to the balcony.
The second-floor bar looks very different from the one downstairs, and that is purposeful. There are teal tiles on the bar face and colorful chairs at the bar, though the upholstery differs from the one used at the downstairs bar.
Custom metallic light fixtures with a floral design hang above the bar’s high-top tables The bar itself also features a tequila display with even more bottles than are featured downstairs. This is achieved with an overhead metal cage. This element, Gallant says, allows guests on the patio to see the bottles while ensuring only bartenders can access them.
This space, and in fact the entire second story interior, utilizes a stained concrete floor, Gallant notes. This wasn’t done to save money as much as it was to allocate it elsewhere.
“The second floor is all concrete, so we can afford to spend more money downstairs on some of the fixtures and floor tiles. We trade off putting a tile floor everywhere for having art pieces from metal-work artist Rae Ripple.”
Another key element of the second floor is the private dining area. This space can be separated from the rest of the second floor, not by a wall, but by heavy-duty curtains. These were chosen partly because of timing, Gallant said. The decision to add private dining came relatively late in the game, but the curtains also help with sound dampening in a space with relatively low ceilings.
The private dining area can be divided into two sections thanks to a folding door. Each section has a television screen. In one, it is hidden in a cabinet when not in use. For the other, Mexican Sugar placed a frame around the screen and displays images of art, turning it from an eyesore into a net-positive design element.
Like the rest of the restaurant, the private dining area is filled with solid wood custom tables and chairs. Notably, the wooden chairs are designed to be stackable, allowing the restaurant to create a more open space if requested by a private party.
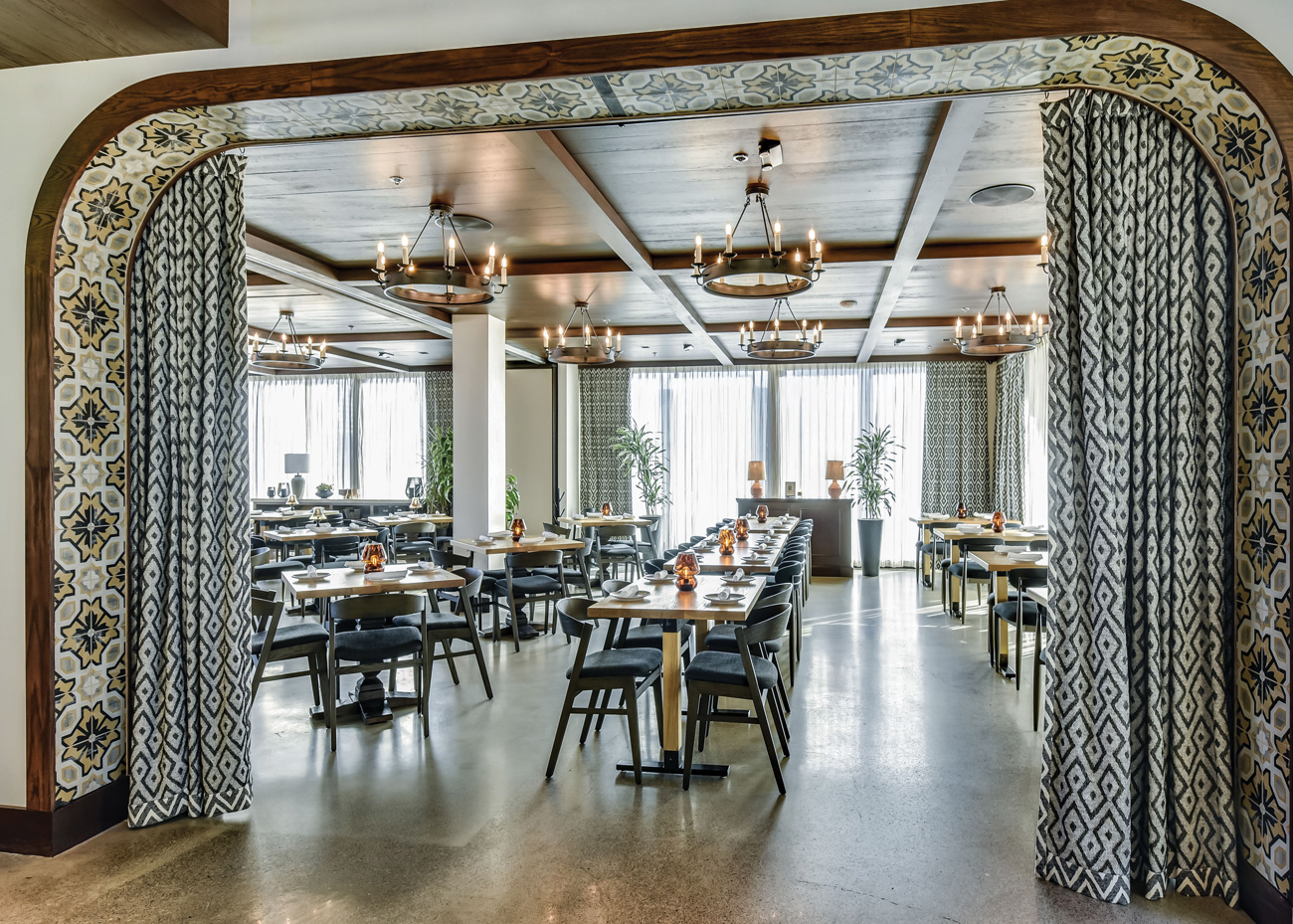
Operational Adjustments
While stackable custom-made chairs clearly sit at the intersection of form and function, much of the restaurant’s design and operations live in that space, as well.
The first floor, for example, is the lesser used of the two, says Beam. Part of this is logistical. The downstairs holds the kitchen, prep area and dish room, so it has less room for seats. In fact, only 15% of the front-of-the-house area is on the first floor.
Beyond that, though, guests seem to prefer the second floor. This, he says, is a lesson the concept learned from its third location, in Dallas’s Uptown neighborhood, which is also two stories.
“I think we learned that you’ve got to give people what they want. In Uptown Dallas and in Houston, the upstairs is the star of the show,” says Gallant. “Everyone wants to be upstairs. We allow you to sit wherever you want. If you want to be in the downstairs dining room or patio, that’s fine. But we take everybody upstairs [by default].”
The Houston location also helped Mexican Sugar refine its operations in a two-story building. For instance, the Uptown restaurant has a dumbwaiter, while Houston has a stairwell that’s used for service. “We probably prefer the back-of-the-house stairwell,” Gallant says. “The dumbwaiter we use predominantly to bring things down, not take them up. It’s just too slow and we care about the presentation and hot food being hot.”
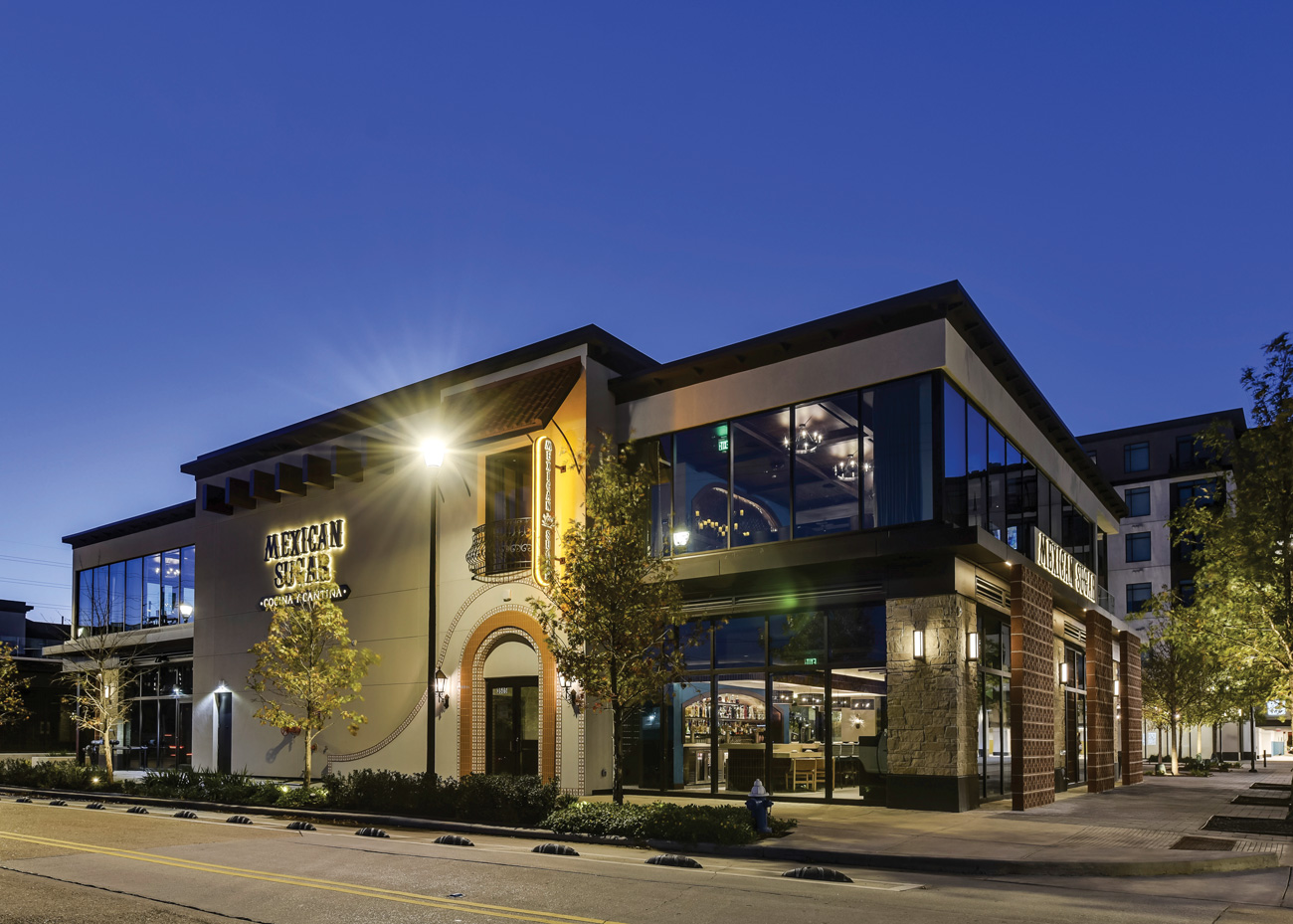
Close to Home, Close to Inspiration
These lessons will also likely be applied to the next Mexican Sugar location, set to open in the Dallas suburb of Addison later this year. This is a one-story space and, at around 8,000 square feet, is smaller than the existing units. Designing for this footprint will bring a different set of challenges.
“Our hope is we are overdelivering on service, hospitality, value and really quality food and beverage,” says Beam. “We really are paying homage to Mexico. We love Mexico, we celebrate its culture and design. There’s a lot of intention to what we are doing.”
Project Team
- Architect and designer: Zebra Global
- Kitchen: Sheppard Food Service
- MEP engineer: Schnackel Engineers, Inc.
- Structural engineer: Britt, Peters & Associate
- Steel and metal artist: Rae Ripple
Snapshot
- Headquarters: Dallas
- Concept owner: FB Society
- Concept description: Mexican Sugar offers fresh, scratch-made dishes and handcrafted cocktails.
- Unit count: 4
- Average check: $35
- Location of new store: Houston
- Opened: December 2024
- Size: 12,859 square feet
- Real estate: Freestanding building
- Design highlights: This two-story space, complete with two bars, features lush textiles, curated tequila displays, and candlelit ambiance — perfect for intimate dinners, lively celebrations, or relaxed brunches on the patio. A vibrant color palette, striking artwork by local artists, and handcrafted fixtures like woven pendant lights and an artisan chandelier, reflect Mexican culture and craftsmanship.
- Build-out time: Nine months

