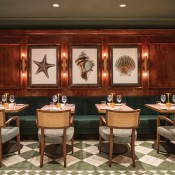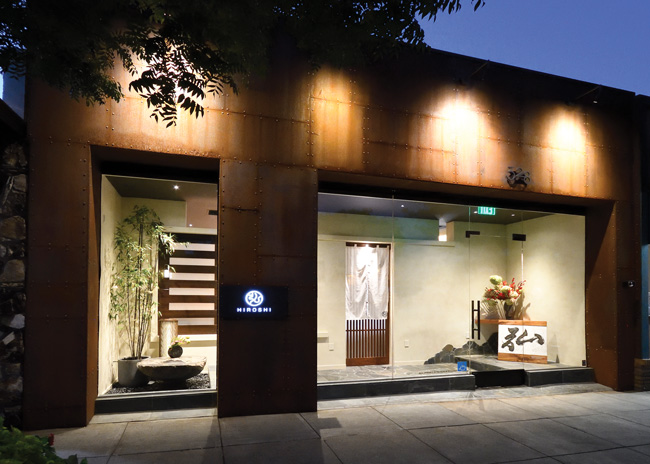Saltie Girl, with locations in Los Angeles and Boston, is an expression of restaurateur Kathy Sidell’s lifelong love of the ocean. The location in Boston’s Back Bay neighborhood underwent a renovation.
Sidell and her team worked with architecture and design firm PCA to plot out a series of ideas to enhance the guest experience within the restaurant’s multi-room, historic brick townhouse. The refreshed spaces leverage the joyful feel of the beloved one-room bar where Saltie Girl had its start, creating a sassy and sophisticated atmosphere with a variety of choices for guests.
The design upgrades, including new finishes, wall coverings, tiling, furniture, lighting, and artwork, offer visual delight and subtle touches throughout. “These elements provide new and different expressions of the original concept,” says Lindsay Bach, senior interior designer with PCA. “From a contemporary and dimly lit raw bar to a pink-hued dining room with tons of natural light, guests can make choices to match the mood and occasion. You can visit Saltie Girl five times and have a completely different experience each time.”
One of the challenges the team needed to overcome to accomplish the vision was to complete the buildout within a three-week window, a schedule dictated by the need to limit a planned construction closure.




Images courtesy of Anton Grassl







