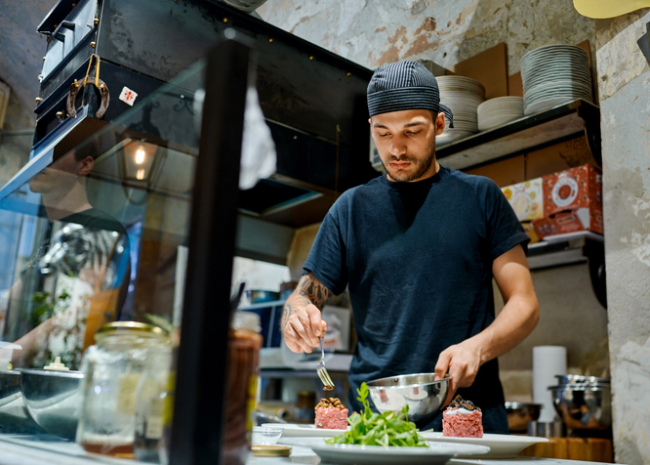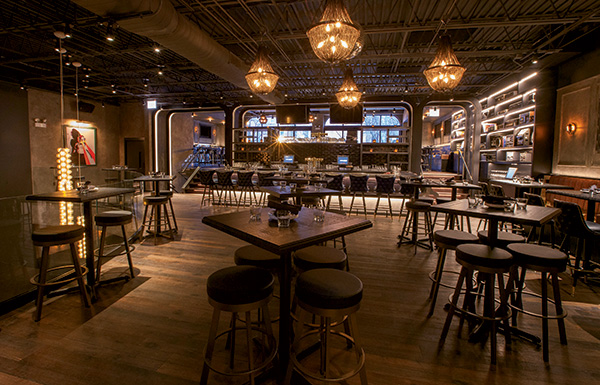According to Griz Dwight, principal at GrizForm Design Architects, the concept’s owners wanted a space that maintained the upscale yet comfortable ambience of the first restaurant while still matching the new neighborhood and its customers.
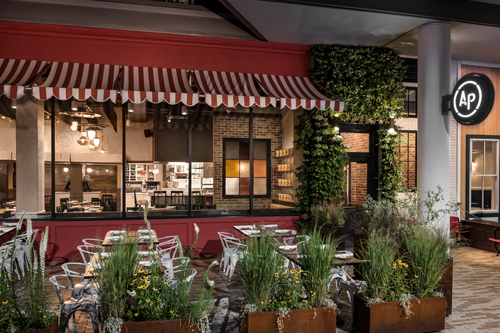
According to Dwight, with this location on the banks of the Anacostia, the restaurant has plenty of greenspace nearby. In order for the restaurant to fit in, the patio design includes planter boxes and a vine that surrounds the entryway door.
“The area feels like this natural spot. We wanted to bring in that idea of greenery and softness and make this patio have a sense of place, not just to be tables and chairs on the boardwalk,” Dwight says. “The planter and the green wall all help to add the layers and the texture.”
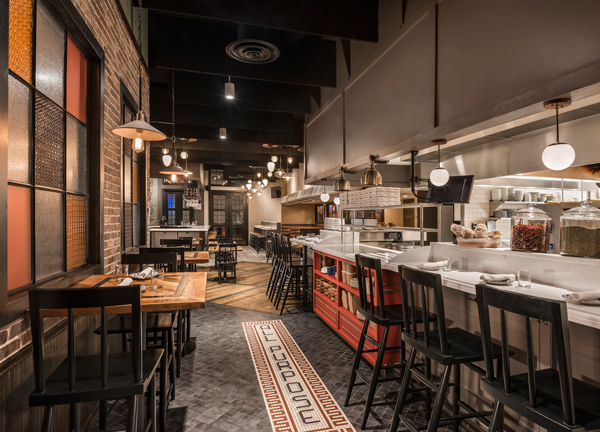
Entering the restaurant from the patio, guests find the first of two bars on their right, with one dedicated entirely to pizza. Guests at this spot can enjoy their pizza while watching their food being made. This, says Dwight, reinforces the quality of the food produced by All-Purpose.
The pizza bar represents just one of many design elements customers encounter when they enter the restaurant, which has a small footprint. “With pizzas, they’re able to pack a big flavor punch in a small bite. We wanted to keep the textures and layers going in the space to pack a lot of design punch in a small area.”
The elements contributing to this punch include custom tile work with the All-Purpose name, an ornate patterned tile around the alcohol bar, reclaimed windows with new textured and colored glass and textured plaster walls. Black sound-absorbing panels, meanwhile, hang vertically from the ceiling, preventing the restaurant from getting too long while also adding a visual pop for those who notice them.
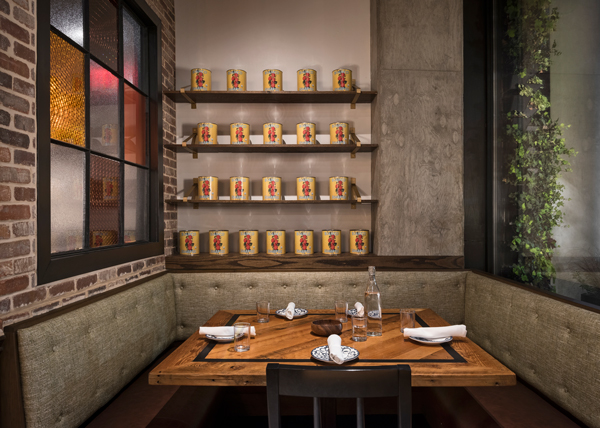
Though All-Purpose is a dense space, the restaurant has areas for those who want a more private experience. One of these is a booth located near the pizza bar with upholstered seating and one of the reclaimed windows.
Another decoration includes shelving with canned tomatoes. This isn’t just decoration, though. With just 2,500 square feet, this serves as functional shelving, with staff pulling jars from the shelves when needed, so long as they do not interrupt a meal, Dwight stresses.

A similar accommodation appears near the alcohol bar, where a pair of parallel bars holds pizza boxes. These act as part of the design while getting used throughout the day, says Dwight.
The alcohol bar area also includes the custom patterned tile. A dining space with stained white oak floors and floating hardwood tables fills the space between the alcohol and pizza bars.
In these areas, guests will also see the restaurant’s lighting package on display. This package, says Dwight, stands out because the pendants are all the same fixture, with different heights and different globes creating a number of different appearances.
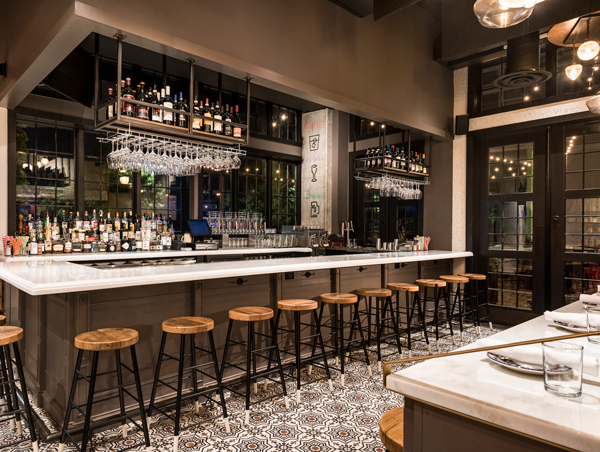
All-Purpose’s alcohol bar itself has an elevated ambiance, with a white marble countertop and painted wood-trimmed front.
At the bar itself, guests have wood-bottomed stools with no back. According to Dwight, these were chosen in response to the influx of guests before and after a baseball game or soccer match. With no backs on the stools, the restaurant bar is still accessible even in a crowded area.
“If you’re three- or four-deep at the bar you can still get in. it’s a place where you can sit and have a beer, but it’s not only of those places where you’re going to sit for three or four hours and need a back for comfort,” he adds.

