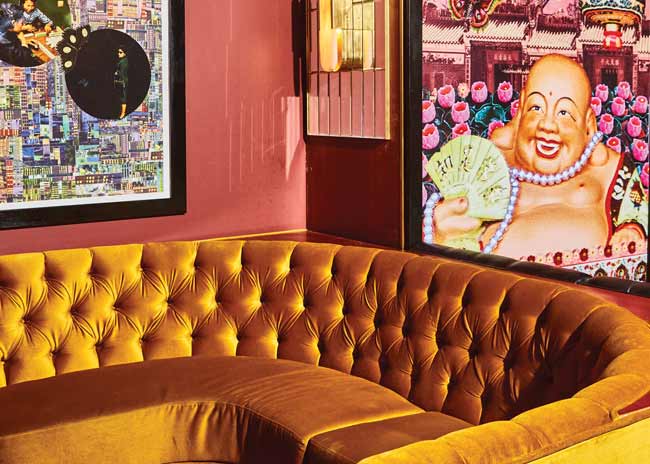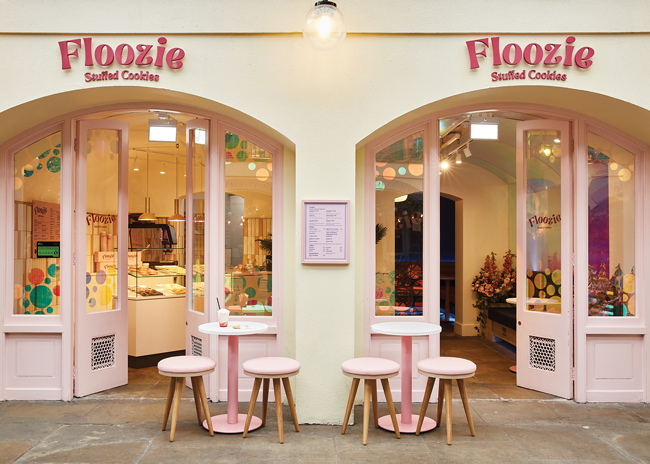Five restaurants you won't want to miss on your next trip to Miami.
OTL
The team behind New York City’s The Smile has joined forces with David Grutman and developer Craig Robins to open OTL in the Miami Design District. The two-story space offers a community-driven, all-day hangout with coffee, drinks, sandwiches, salads and pastries downstairs and an open space for pop-ups and wellness classes upstairs.
The 7,000-square-foot space is set in a busy neighborhood that is home to more than 60 flagship stores, design showrooms, restaurants and galleries. Design firm Deft Union sought to create a luxurious yet approachable feel with earth tones, plush seating and hints of marble. OTL’s design also gives subtle nods to Miami’s Cuban-influenced culture. “The idea of being out to lunch not literally, but in a metaphysical way, drove a lot of the design intent,” says Michael Dolatowski, a principal at Deft. “We wanted to create a space that would invite people to daydream.” OTL features a mix of modern and industrial elements, including an open ceiling, woven basket-like lighting fixtures, light wood banquettes, classic Eames chairs, white marble and powder-coated pink and blue steel accents, and polished concrete floors. A small window cut into the wall behind the serving counter allows guests to see into the kitchen. As a nod to its location in the Design District, OTL features pieces by artists like Nate Lowman. Photos coutesy of OTL


Kuro at the Seminole Hard Rock Hotel & Casino
Designed by David Mexico Design Group, the 240-seat Kuro features a theater-style open concept that encourages social interaction with a high-energy vibe. Guests enter Kuro from the hotel lobby, gliding by a long front wall adorned with 100,000 hand-placed seashells. Other land and sea elements are found throughout the space, from rows of driftwood on the walls to a ceiling that mimics waves to the river rock and beach glass encapsulating the base of the central bar. Floor-to-ceiling bay windows line the perimeter of the 9,500-square-foot restaurant, bringing the outside in. Inside, the airy dining room offers a variety of seating options, from the cypress communal table and boardwalk oak tables to long banquettes and rounded booths overlooking the pool. The sushi bar offers an unbroken sightline into the kitchen. Two private dining rooms feature an elevated chef’s table along with a glass-enclosed wine cellar. On Kuro’s poolside terrace, guests can dine at tables positioned atop a glass floor with water flowing underneath. Chandeliers throughout the space were constructed with nearly three miles of chain crafted to resemble floating jellyfish. Photos courtesy of Seminole Hard Rock Hotel & Casino
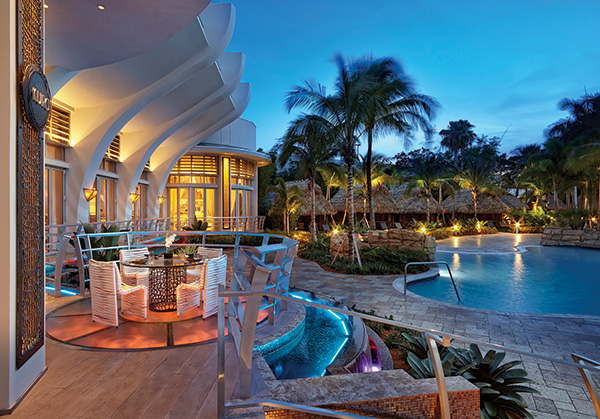

Cantina La Veinte
Designed by Mexican architectural firm Niz + Chauvet, the 450-seat indoor/outdoor restaurant and bar pays homage to Mexican art deco while maintaining the distinct decor of a traditional Mexican cantina. Upon entering, guests are greeted by a striking, contemporary black onyx bar with antiqued mirrors and a geometric black-and-gold chandelier. Black-and-white marble flooring separates the bar area from the dining room, while the open exhibition kitchen showcases the talented culinary team’s authentic creations. The restaurant features expansive framed windows and rich black wood-paneled walls as well as a curated selection of sophisticated, award-winning Mexican folk art. A staircase leads guests downstairs to the outdoor waterfront patio, which showcases views of Brickell Key and Biscayne Bay. The covered al fresco dining area makes this restaurant popular for happy hour, dinner under the stars and lunch with an ocean breeze. Overhead, thick frosted glass panels protect diners from the elements and are etched with the Cantina’s symbols of maize and agave. An outdoor cooling system keeps guests comfortable year-round. Cantina La Veinte also has its own upscale mercado adjacent to the outdoor dining area, offering prepared foods, imported Mexican ingredients, charcuterie, fresh-baked bread, caviar, wine and horchata. Photos courtesy of Cantina La Viente
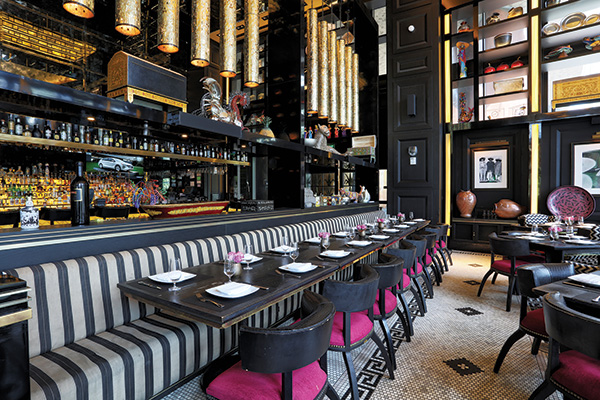

River Yacht Club/Dashi
“Growing up in France around 13th-century castles, I learned the importance of preserving rather than demolishing,” says designer and owner Stephane Dupoux, who sought to blend the old with the new by leaving the facade in its original condition. With his firm, Dupoux Design, the designer created a sophisticated minimalist aesthetic for the interior. The indoor/outdoor, multilevel, 39,000-square-foot, 700-seat River Yacht Club features three kitchens, two fine-dining restaurants with private dining spaces, a VanDutch-branded rooftop lounge, a bar and a courtyard inspired by Mediterranean amphitheaters. Neutral and earth tones are accented with deep blue-and-white nautical stripes throughout the spaces, while trellises adorned with brightly colored plants provide shade from the elements as most of the seating is outdoors. The outdoor floors are a mix of wood decking, recycled pavers, grass and stones. Interchangeable aluminum banquettes from the VanDutch Yachts collection adorn the Lounge. Most of the furniture throughout the club was custom designed for the space, including fishermen-inspired barstools. A wide range of mixed media and visual arts features many world-renowned artists, such as Manuel Martí Moreno and Paul Amundaraín. Located inside RYC, Dashi features a fine-dining Japanese menu. Dashi has an outdoor garden, while inside, nearly every seat offers riverfront views through floor-to-ceiling windows and retractable sliding-glass doors. Photos courtesy of River Yacht Club


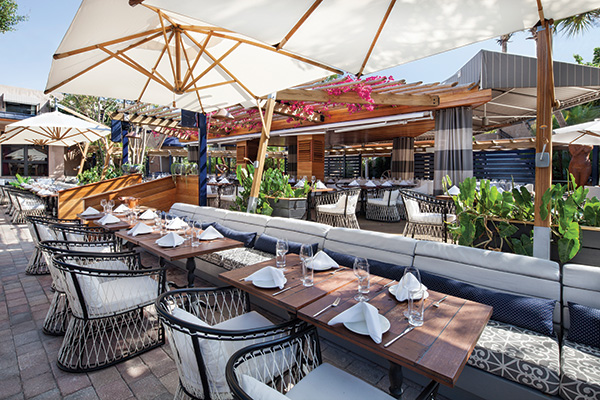
Lobster Bar Sea Grille
Set in the heart of South Beach, this steak and seafood restaurant, part of the Buckhead Life Restaurant Group, is the second location after the original in Ft. Lauderdale, Fla. Designed by award-winning architect Bill Johnson, the energetic restaurant’s main dining room features arched ceilings and soft white herringbone subway-tiled walls in a space reminiscent of the famous Oyster Bar in New York City’s Grand Central Station. Just off the main dining room, a Honduran mahogany-paneled private boardroom can accommodate up to 20 guests, and a larger private dining room beyond it can seat up to 100. A vibrant and spacious lounge features a U-shaped white marble-topped bar lit by custom-made crystal chandeliers that resemble lighthouse lenses. The lounge has a variety of seating options, including plush booths, banquettes and channel-backed seating. Executive Chef Arturo Paz focuses on whole fish and lobster cookery but throws in his own twists, such as house-made chili sauces and salsa verde, plus blistered shishito peppers and hashed potato tots with blue cheese aioli as sides. Photo courtesy of Lobster Bar Sea Grille


