Townhouse
Set on the ground level of One Detroit Center in Detroit’s Financial District, Townhouse, helmed by veteran Chicago Chef Greyson Kindy, blurs the lines between casual and upscale, inside and outdoors. The 7,484-square-foot, 314-seat restaurant, designed and constructed by McIntosh Poris Associates, features several distinct zones, the centerpiece of which is a custom-designed 1,800-square-foot steel and glass atrium with operable roof and walls. The glass roof panels quickly open, weather permitting, and immerse diners in the modern cityscape, while exposed ventilation ducts and structural beams draw attention to the structure itself.
Off the atrium, patio dining features rustic wire lighting above white-topped tables and red wire-mesh metal chairs.
Inside, a mural declaring “This town ain’t for weenies!” sets the backdrop for the sushi bar, and bold graphics on black chalkboard add a playful element.
Also inside, a diner-style, 25-seat, U-shaped bar with tufted and studded leather barstools with backs encourages socialization. A nearby lounge showcases a wide variety of whiskeys on a “whiskey wall,” along with black cabinetry, walnut panels and pops of red that create a modern saloon setting.


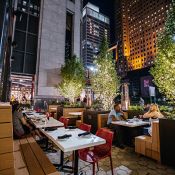
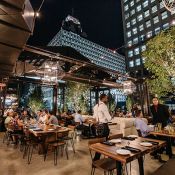
Photography by Michelle and Chris Gerard
Grey Ghost
Named one of the most beautiful restaurants in the U.S. last year by Eater.com, Grey Ghost — named after a Prohibition-era, rum-running pirate — is a Brush Park neighborhood installation from Chicago-based chefs John Vermiglio and Josef Giacomino. Design firm Pink & Wooderson were tasked with creating a concept that reflects the city’s current landscape while paying homage to its industrial roots. Housed in a building that originally opened in 1919 as a dance hall, the 2,534-square-foot, 84-seat modern steakhouse on the Detroit River offers Midwest-sourced cuts and handcrafted cocktails by proprietor and cocktail artist Will Lee.
At the front entrance, floor-to-ceiling windows provide views of Watson Street. Guests are greeted by a real steer skull, a 15-foot steel bookcase holding greenery and design pieces, and a chandelier fashioned by the owners using an antique chicken rack and Edison bulbs of various sizes.
In the open dining room, industrial lighting and exposed brick are balanced with refined finishes such as modern subway and mosaic flooring tile, white marble, and a large tufted leather-upholstered banquette paired with black enamel pendant lamps.
Dark woods and ebony-stained tables, gray flannel seating surfaces and raw steel shelving elements create a modern industrial aesthetic. The open kitchen sits along the back wall and is visible from the bar, which is made from salvaged wood from 1950s-era bowling alleys and lined with jars of syrups, infusions and juices for craft cocktails.




Photos courtesy of Grey Ghost.
Otus Supply
Owner Thom Bloom paid homage to a type of owl native to Ferndale when naming the 10,000-square-foot Otus Supply, which is located in the same Detroit suburb.
Otus Supply’s expansive space includes two bars, multiple dining areas, a live music venue and a large open kitchen.
Dubbed The Hollow, the 200-seat main restaurant area with a 700-square-foot patio is reminiscent of an owl refuge with a circular entrance “cut” out of a tree-like wooden wall.
In the Owl Wing Room, a 50-foot graffiti mural pairs with 15-foot glass doors that rise and open to the patio. Famed local artists were tapped for grand paintings, custom woodwork, and a marble- and copper-topped bar, while the furniture is an eclectic mix of pieces handpicked from local vintage outlets and during Bloom’s pilgrimages to places like France. Music venue The Parliament Room also features a 50-foot bar and chef’s counter.


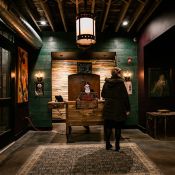
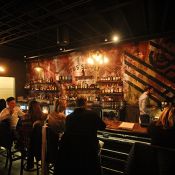
Photography by Michelle and Chris Gerard
Parc
Parc owners Zaid Elia and Matthew Shiffman teamed up with Detroit-based Neumann/Smith Architecture and prolific Chicago-based restaurant designer Mark Knauer of Knauer Incorporated to create a contemporary and vibrant atmosphere.
The 2,600-square-foot restaurant offers a bright and airy space flooded with natural light via a custom-designed 10-foot glass wall system that provides views of — and, on warmer days, opens up to — Campus Martius Park, the Woodward Fountain and downtown Detroit. Near the entrance, a 30-foot bar with a tiered liquor display attracts patrons during all dayparts. The 140-seat dining room is a mirror of itself on either side of the entryway with modular banquettes and large round booths that accommodate parties of all sizes.
There is also a private dining room for 16. Jewel tones, with an emphasis on Tiffany’s signature blue and silver, pair with reclaimed oak flooring, quartzite countertops, exotic wood tabletops and luxurious Italian leather bar seats for a comfortable yet elegant look.
The integrated lighting system has more than 20 different event settings and is a mix of LED recessed cans, custom copper marquee panels and Edison bulbs. The super-efficient 400-square-foot kitchen uses a custom-designed cooking suite complete with an Argentine-style live fire grill where cooks prepare menu items like wood-grilled baby back ribs, homemade pasta dishes and seafood. Outside, designers extended the park into the restaurant using a green leaf-and-grass motif that blends into the surroundings.




Photos courtesy of Parc
Rock City Eatery
After closing their original location in neighboring Hamtramck, husband-and-wife team Chef Nikita Sanches and Jessica Imbronone Sanches reopened Rock City Eatery in Midtown. Set in a former Packard car showroom, the Sancheses kept many of the 3,600-square-foot space’s existing industrial elements — like the exposed brick and original ceiling rafters — while expanding what used to be a walk-up counter into an 8-seat custom-built bar made from reclaimed wood and welded steel by local artist Dave Hudson of HUDSON INDUSTRIAL.
In the 87-seat open dining room, the industrial style dominates with blacks, grays, polished plywood and concrete. It is balanced by pops of signature orange, live plants and candle lighting. Local artwork is featured throughout the space along with vintage rock-and-roll images printed on large-scale canvas by local photographer S. Kay Young.
The musical theme continues in the bathroom, where walls are hand papered with original Detroit concert posters from the 1970s and 1980s. In the semi-open kitchen, offerings include pizzas as well as brunch service on a constantly changing menu.
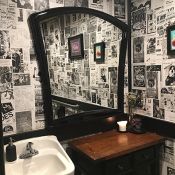


Photos courtesy of Rock City Eatery















