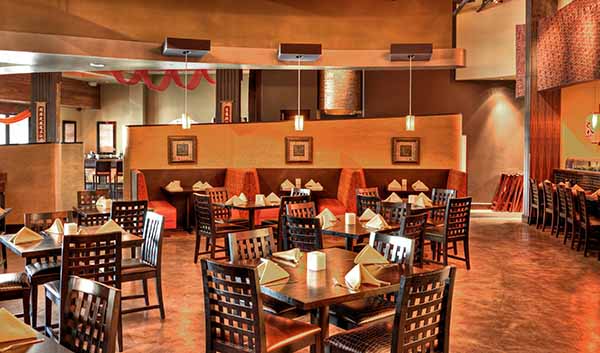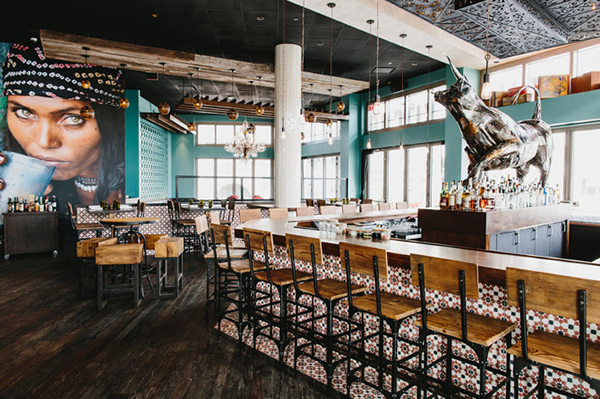Within restaurants, particularly the casual and upscale segments, interior designers typically use zones to separate the bar from dining areas. Zones can aid designers in creating different guest experiences within the same restaurants. Patios and restrooms are typically their own zones with distinct looks.
The use of lighting, flooring and half walls are three common ways designers and operators create specific zones throughout restaurants. Each element might have its own design aesthetic, but they should work together to enhance the dining experience and to entice customers to return.
“Quick-service restaurants may not use lighting in the same way as casual dining, but they use half walls and flooring to create more of a casual-dining experience,” says Michelle Bushey, president of Dallas-based Cohesive Design Group. “While this varies depending on a restaurant’s size, many QSRs are trying to offer that kind of experience the best way they can.”
“Each zone is an opportunity, and we look at each like a chapter in a story,” says John Boggs, a principal with Dunwoody, Ga.-based BoggsVickers Architects. “However, the transitions are important so it doesn’t feel like a different restaurant as you move throughout the space. Those transitions need to happen so that you don’t lose the story the moment you walk through the door.”
 AZN in Naples, Fla. Photo courtesy of BoggsVickers
AZN in Naples, Fla. Photo courtesy of BoggsVickers
For example, BoggsVickers designed AZN Azian Cuizine as an Asian fusion restaurant in Naples, Fla., using materials such as bamboo shoots, sampan (sails used for traditional Chinese boats) and sand pails. A serpentine wall limits the exposure between the bar and dining room. The materials highlight the restaurant’s theme of giving traditional elements a modern feel. This is reflected in both the restaurant’s food and its decor.
“It always goes back to the brand and how zones are reinforcing the brand and the story,” Boggs says. “Adding zones to have zones is not a one-size-fits-all approach. You have to have a good story and reason to have everything integrated.”
Additionally, traffic flow, employee flow, ADA compliance and other operational considerations need to be considered for specific zones to work within a space. “A major critical component is to work with the operator because zones will affect the flow of a restaurant,” says Ken Lam, founder of Toronto-based Navigate Design. “And the flow impacts the efficiency of any operation in terms of things such as turnover and sales. That planning phase is critical and should involve a restaurant’s entire operational team.”
At the start of each restaurant or hotel project, Lam says his team designs a mock-up of the space and creates a flow that can be tweaked throughout the planning and construction process and can even be changed during soft openings or trial runs. “The more work we do with restaurants, the more we understand how zones impact the energy and vibe of the space,” he says. “The energy level is crucial to a successful launch and to really create buzz for the first three months. So, we focus on the energy level as guests come in, and we spend a lot of time moving the bar or lounge area to the front. This creates more of a social scene and gives a multipurpose bar experience because it showcases a bustling scene in the front of the restaurant. Then, we go into a more transitional zone as people head into more intimate
dining spaces.”
Lighting
Lighting is one way operators and designers create different zones throughout a space while staying true to the brand’s identity.
“We always talk about lighting as the most important element in a restaurant,” Bushey says. “If you’re going for a specific ambience and the lighting is not correct, you’re going to ruin it. It affects how the food looks, how the people look and how the atmosphere looks. When you’re trying to create zones, you want to take that into consideration.”
Lighting should be reflective of the atmosphere. Bushey advises operators to stay away from fluorescents because these lights are too strong for intimate zones and need to be adjusted for various dining room areas.
 Gypsy Kitchen photo courtesy of BoggsVickers
Gypsy Kitchen photo courtesy of BoggsVickers
Lighting can change based on the area — with bathrooms, patios and even the exit area as part of the equation. At AZN, light fixtures are changed throughout the space to distinguish the various zones. Pendant lights hang over the sushi bar, while a custom light fixture is used to highlight a private dining area. At Gypsy Kitchen, a BoggsVickers project in Atlanta, a decorative light fixture is used as the centerpiece to define the zone. Meanwhile, pendant lights hang from the wood ceiling to transition guests to a bar experience.
Flooring
In addition to the mixture of lights used at Gypsy Kitchen in Atlanta, flooring transitions also are incorporated into each zone. Gypsy Kitchen features mosaic tile in the bar area, while hardwood is used throughout the rest of the space. The change is subtle; however, it indicates to guests they are moving into a different area within the same space.
“The type of flooring used really depends on the brand,” Boggs says. “While flooring wasn’t really used to create zones at AZN, we’ve had some restaurants that used three different kinds for differentiating zones.”
Concrete floors, mosaic tiles, wood flooring and carpet are examples of the types of flooring used in restaurant spaces to transition guests from one zone to the next. “Changes to flooring materials is a very popular way to create zones,” Lam says. “In bars, mosaic tiles or raised areas can be used, and then you can change to carpet or hardwood to create warmer, private dining areas.”
The type of flooring used for each zone should reflect the environment and atmosphere each operator and designer are looking to create. Whether that means a more urban or industrial feel to a bar area or an intimate dining-room setting, the right kind of flooring will have an overall effect on the space.
Half Walls
“Lighting and flooring are more subtle zone creators. And when we look at half walls, they can have an infinite look to them,” Boggs says. “They don’t have to be solid, wood or full height. Partial-height walls create a sense of one area while offering visibility into other areas of a restaurant.”
Perhaps one of the most accessible and creative ways to create zones is by using half walls or curtains to separate one area from another. “We have used everything from curtains and sheers to other free-form products to create zones,” Bushey says. “It’s really about using anything that you can get creative with and any kind of material that can help create a sense of separation.”
At Gypsy Kitchen, a metal screen distinguishes the main dining room from the bar while still giving guests a view to what’s on the other side. Operable walls can be opened to connect the restaurant’s patio seating to provide an indoor/outdoor bar experience. AZN also uses an open storefront to connect inside seating to the outdoor patio. Inside the restaurant, a gradating wall creates varying degrees of privacy between the dining room and bar, and a sheer curtain creates a full-height wall or retracted space for private/semi-private dining.
 Morah Bar by Navigate Design
Morah Bar by Navigate Design
For Morahv, Lam’s restaurant project in Dubai, mirrored walls and large planters are incorporated into the spaces to create separation between one area and the next. “There is a lot to play with when it comes to the use of materials for zones,” Lam says. “Planters can give you a zone without having to build something solid. If you’re sitting next to something that gives you any feeling of privacy, it can be used without thinking you need to build a wall.”
In addition to the entryway, Lam also views a restaurant’s exit as its own zone and ensures the design there is vibrant enough to bring guests back again. “It should be something to remember,” he says. “The way we design these days, we want people to walk past the bar and have a good memory of maybe having a drink there to the point where they will want to come back.”
This is where visibility comes into play. Regardless of the way zones are created, operators should keep in mind that, especially in upscale-casual eateries, people want to see and be seen. They also want an experience they can’t get anywhere else. This holds true as much in the restroom as it does at the bar, in the dining room or on the patio. AZN has custom sinks in the restroom with faucets that evoke Japanese flowers.
“There are a lot of restaurants and bars in Atlanta that have tried to create a very unique bathroom experience. And I’ve seen the same thing in Las Vegas. People want to see something that gets people talking when they go back to the table,” Boggs says. “It enables guests to take a break from the dining experience without feeling let down.”
It can be easy to lose a brand message or story with the abundance of ways and areas restaurant operators can create zones. However, pulling it all together can happen easily with the right fixtures, furniture and other design elements.
