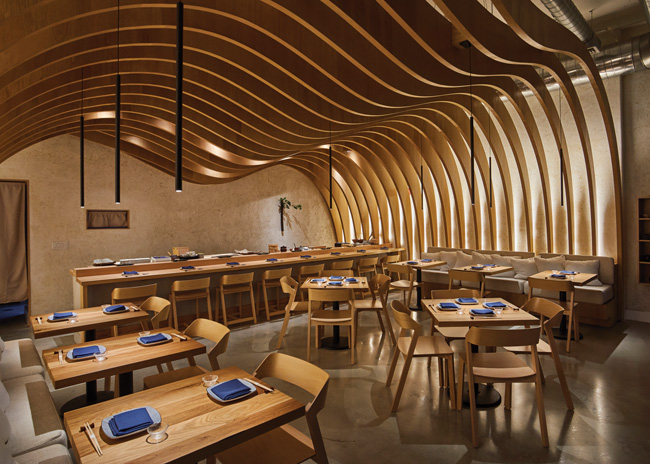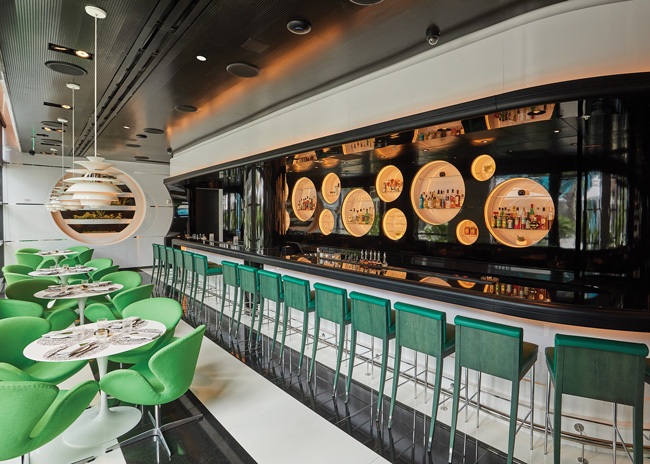Hiyakawa
Opened in September 2020, this 40-seat Japanese restaurant blends tradition with an unwavering dedication to craft. Designer BeaPernia went with a minimalist, almost mystical feel for the space, which was designed as an art installation in itself, framed by wood panels arranged in organically undulating concentric rings that enthrall guests while focusing attention on the dedicated chef behind the eight-seat signature omakase sushi counter. Custom pieces by artist Paul Amundarain are placed throughout the space. The closed kitchen is located behind the sushi bar.
Images courtesy of Michael Pisarri
Le Jardinier
This 4,200 square-foot, 108-seat restaurant was designed by architect Pierre-Yves Rochon and includes a 64-seat outdoor dining patio, recently expanded and redesigned with a pergola to make it an ideal outdoor dining destination in all weather. Opened in August 2019, closed during the pandemic and reopened in September 2020, the contemporary restaurant features one-of-a-kind, custom-made black and white marble walls and floors and a facade that boasts tall windows allowing for plenty of natural light. Upon entry, guests are greeted at a central host stand adjacent to an illuminated spiral staircase that leads upstairs to L’Atelier de Joël Robuchon. A decidedly modern aesthetic — marble tables, metal chairs and eye-catching light fixtures — sets the scene with a vertical garden as a focal point on the back wall. Accents of greenery are present throughout the restaurant to match the vegetable-driven menu. A black marble bar sits off to the side with circular accent lights behind glass shelving.
Images courtesy of Le Jardinier
L’Atelier de Joël Robuchon
This 3,300-square-foot restaurant opened in August 2019, closed during the pandemic and reopened in September 2020. Designed by Architect Pierre-Yves Rochon — who designs all L’Atelier locations worldwide — the space features an open kitchen as the centerpiece of the restaurant as well as a 34-seat dining counter and table seating for 20. Upon reopening, the restaurant introduced the addition of a new outdoor seating area on the second-floor balcony. Seating 40 guests, the terrace allows diners to enjoy the restaurant’s acclaimed food and service in an open-air environment sporting views of the Miami Design District’s Paradise Plaza. In harmony with its counterparts around the world, the intimate ambience of this location features dramatic lighting, bold black and red colors and rich materials to create a theatrical gastronomic environment that builds anticipation and excitement for each artfully crafted dish. The walls — outfitted with polished rosewood — and custom red Italian leather seating infuse warmth and comfort and serve as an elegant counterbalance to the sleek black backdrop of the flame-brushed granite flooring and black painted acoustical ceilings throughout.
Images courtesy of L’Atelier
Itamae
The Chang family all had a hand in the design of this restaurant, which opened in November 2020. In a modern take on a traditional sushi bar mixed with a cebiche bar, the interior was built for fast casual and geared toward takeout but has pivoted to full-service post-pandemic. The 500-square-foot restaurant features an open kitchen, a sushi bar and a 60-seat outdoor terrace. With a largely raw menu, most of the action takes place at the sushi bar, which features six counter-style seats for an intimate dining experience. Navy blue with accents of light corals and pinks grace the space, which also features a concrete floor and alabaster chip terrazzo counters. A custom-designed wood piece hangs overhead and the space is flooded with natural light thanks to glass storefront windows. Lamps designed by artist Sylvain Willenz hang over the bar and a commissioned piece made by Peruvian artist Jade Rivera hangs nearby.
Images courtesy of Michael Pisarri













